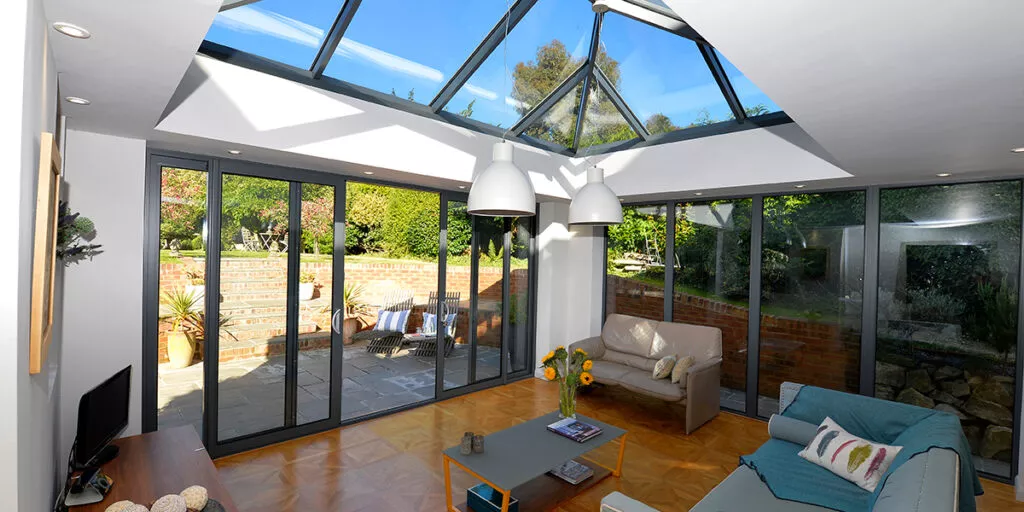Our showrooms are our shop windows and we have invested heavily to create extensive displays that best showcase our large range of windows, doors and living spaces. You will receive a warm welcome, plus a proper coffee, and the choice to browse at your leisure without interruption.
When a Part P Electrical Certificate or Building Regulations Approval is needed for a new conservatory or orangery
Whether you build an extension, a conservatory or an orangery, a Part P Electrical Certificate and/or Building Regulations Approval is often needed in order to prove that all the electrics in your new structure comply with Part P of the Building Regulations for England and Wales, and the build/design itself also complies.
The current Building Regulations state that “Reasonable provision shall be made in the design and installation of electrical installations in order to protect persons operating, maintaining or altering the installations from fire or injury.” Basically in layman’s terms an installation needs to be safe. Building Regulations Approval and Part P are required when the Conservatory/Orangery has a solid roof and/or if the physical barrier is removed between the house and the conservatory. Here are some examples of when these requirements are not required, and also when are required:
Example: When you build or replace the structure with a completely or partially solid roof and the is still a physical barrier Building Regulations and Part P are NOT required.
Example: When you build or replace the structure with a completely or partially solid roof and the physical barrier has been removed Building Regulations and Part P ARE required.
Example: When you build or replace the structure on with a completely glass structure and the physical barrier has been removed Building Regulations and Part P ARE required.
Example: If you have a conservatory which has a completely glass roof and the conservatory can be enclosed from the house with external grade thermally broken doors that comply with the Building Regulations on thermal efficiency, you do not require any of the above. Please note is this is the case the doors must be external grade and cannot be internal softwood doors. In this example Part P not included in.
Planning – To avoid having to apply and comply with planning rules, any proposed glass extension cannot project more than 50% of the width of the rear of the property, the structure must not interfere with any neighbours “right to light”, and the rear projection must not exceed 3m on semi-detached or terraced houses or 4m on detached homes.
Building Regulations – To avoid having to comply and apply for Building Regulatory Approval, any proposed new glass extension must be built at ground level, be less than 30 square metres in floor area, at least half of the combined space of new walls and three quarters of the roof should be glazed or built from a translucent material, it must be separated from the house by external quality doors and any heating system must be independent.

Want to speak with an Advisor? Give us a call on 08000 825 825
Our friendly team will be pleased to help with any questions you may have.