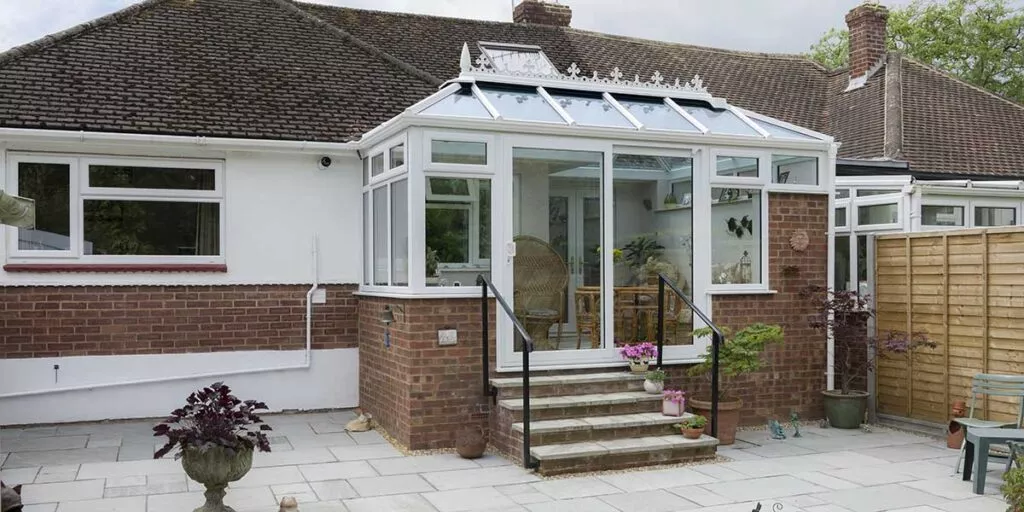Since planning laws pertaining to conservatories have been relaxed, it’s seen an increase in the number of families extending homes in preference of relocating. Therefore, the question “Do you need planning permission for a conservatory?” becomes more relevant than ever.
When you want to extend with a conservatory, it’s important to understand the legal requirements of planning permission and building regulations.
After reading this blog, it will become clear as to do you need planning permission for a small conservatory, or one of a bigger size, as you will be up-to-speed with everything that could arise.

What is Planning Permission for Conservatories?
Local Planning Authorities are in charge of taking care of planning requests for conservatory installations and these rules exist to deter inappropriate development.
Planning permission grants you the power to build something new at your home and make a change to its use in some way.
Building without planning permission, where it’s required, can be a costly mistake and lead to severe consequences if the structure is deemed to e.g. spoil local heritage and conservation.
A retrospective planning application will have to be put in, and if it is refused with an enforcement notice imposed, it could see you left with no choice but to carry out some expensive alterations, or worse, be told to demolish the structure – it does happen and we’d hate for you to be the person who ends up in this nightmare situation.
When Is Planning Permission Required?
How big can a conservatory be without planning permission? Well, if its building footprint covers an area greater than 50% of the area covered by your original house, you’re going to have to get it.
Conservatories that will be positioned at the front or side of a property will also normally require planning consent.
If any of the conditions outlined for permitted developments will be breached, that will too necessitate the filling out of and submission of a planning application.
There are conservatory companies out there who will expect you to check if you need planning permission and take care of applying, but we’re not one of them. This will all be done for you so that you can focus your mind on organising the design.
When Is Planning Permission Not Required?
Where permitted development rights come into play, you don’t have to be concerned about do you need planning permission for a conservatory and can just crack on with having it built.
It was in May 2019 that the Government relaxed the rules relating to permitted development rights so that householders could have larger extensions added to their properties without being subject to planning permission.
By law, those living in a terraced or semi-detached home can extend up to 6 metres and you can have a structure of up to 8 metres if your property is detached.
How Big Can a Conservatory Be Without Planning Permission?
Most conservatories are constructed without planning permission as they comply with the limits and conditions to be categorised as a Permitted Development.
As to how big can a conservatory be without planning permission, that is determined by whether you reside in a detached or semi-detached property.
At a detached dwelling, conservatories are not allowed to exceed 8 metres in depth from the original rear wall of a house, while the limit is reduced to 6 metres for semi-detached or terraced properties.
Additionally, a conservatory cannot cover more than 50% of a garden area or go above 4 metres in height or beyond the height of however tall your house happens to be.
Rules are more stringent for conservatories installed in conservation areas – something to take into account.
Understanding Building Regulations for Conservatories
While planning permission and building regulations approval both need to be applied for via your local council, they are not the same thing.
Planning permission is all to do with how a development, like an UPVC conservatory, will impact its surrounding environment.
Separately, building regulations exist to ensure that a development is structurally safe, accessible, sustainable, and offers sufficient health and safety to its occupants.
Some sunroom additions require planning consent and building regulations approval, but most often, it’s only the latter that you have to take care of.
These are the main considerations for the two:
Planning permission:
- Aesthetic appearance
- Use
- Light
- Privacy
- Traffic and public transport
- Environmental impact
Building regulations:
- Safety (structural, fire for example)
- Accessibility
- Health impacts
- Energy conservation
Basic Requirements of Building Regulations for Conservatories
A consultation with your local building control will be a good starting point to gain confirmation of whether your glazed structure is going to need building regulations approval or not.
What they say will be decided on the basis of the conservatory satisfying energy efficiency, structural integrity, architectural compliance, and safety measures.
Glazing in “critical” locations must also either:
- break in a way unlikely to cause injury;
- resist impact without breaking; or
- be shielded or protected from impact.
It too is recommended that a conservatory does not affect ladder access to any windows present in a loft conversion or room in the roofspace.
Do Conservatories Need Building Regulations Approval?
Extension guidelines make conservatories exempt from Building Regulations Approval when they fit the following criteria:
- They are built at ground level and are less than 30 square metres in floor area.
- The conservatory is separated from the house by external quality walls, doors or windows.
- There should be an independent heating system with separate temperature and on/off controls.
- Glazing and any fixed electrical installations comply with the applicable building regulations requirements.
- The conservatory is single storey.
Building Regulations Approval is compulsory in an instance where you are intending to have a new structural opening created between the conservatory and the rest of your home.
Do you need planning permission for a conservatory is an entirely separate issue and not to be confused with building regulations.