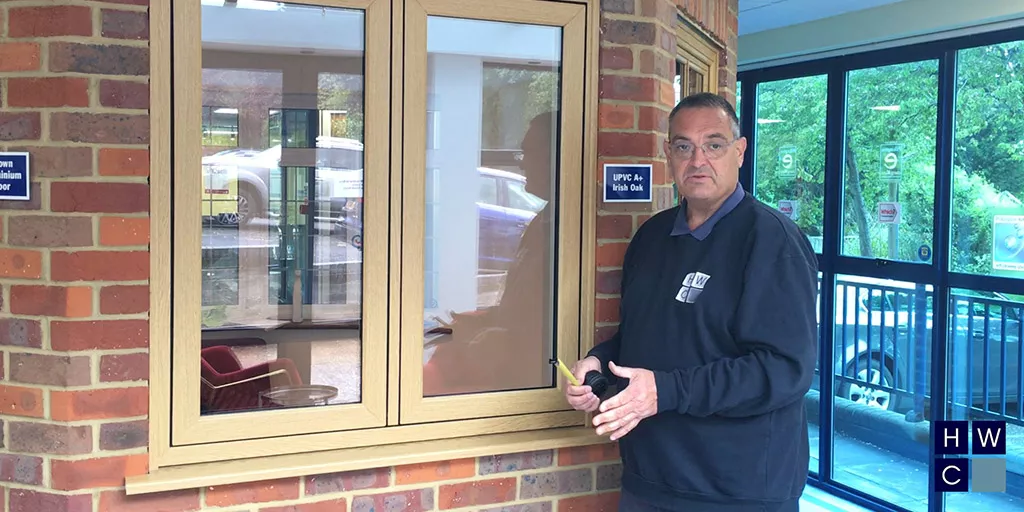While it may seem straightforward, obtaining the correct measurements for new windows is more complex than it appears at first glance. Even a slight miscalculation can result in a brand-new window that won’t fit snugly.
In this section, we’ll outline the proper techniques for how to measure a window in your home. If you encounter any uncertainty, consulting a professional can help you avoid costly mistakes.

We love visiting our customers at home but whilst that can’t happen just at the moment we can still provide advice and no obligation quotes for your home improvement plans. We can meet online, chat via phone or work via email if you prefer, and if you’d like prices for new windows and doors then we’ll help you get a pretty accurate price.
Basics of Measuring Windows
All you’ll need is a tape measure, pen and paper to make a note of the window measurements and a safe ‘step up’ if you can’t safely reach the window without it. Give us your measurements in centimeters and if you can send us photographs taken from outside that is really helpful. You can measure from inside or outside, just let us know which you did so we can adjust the drawings accordingly. You’ll obviously want to measure from inside if it is a first floor window, or higher.
From inside, take a width measurement from plasterline to plasterline, and the height from plasterline to window cill. Bear in mind that if the distance from the bottom of your cill to the internal floor level is less than 80cm then you’ll need toughened glass and that will affect pricing. If you are working from outside, measure from brickwork to brickwork (or render to render) and include to the bottom of the cill for your height measurement.
We can chat over your design options, like handle colours, and obviously you’ll need to let us know if you want to change the current design, whether that’s swapping openers, removing fan lights or adding trickle vents.
A bay window may seem more difficult to tackle but you can measure this for yourself too. Again, photographs will really help, and you need to tell us how many facets make up the bay. You’ll have one measurement for the height (taken as described above) and then you need to measure the width of each facet or section of the bay, they’ll usually be equal width segments. In addition, we need a couple of measurements from inside, one being the depth of the bay by measuring from the window frame to the edge of the cill. The second measurement we need is the entire width, measuring the distance from one side of the frame to the other. Place the end of the tape in the bottom corner of the internal window frame and run the tape in a straight line to the opposite bottom corner.
If you have a square bay, we will need three width measurements, one for the entire width (we still need to know how many sections within that) plus the width of the two reveals. And there’ll be an overall height measurement of course.
The team are just at the end of the line if you do need any help with your measurements, and we are here, willing and able to provide quotes and drawings so you don’t have to put your plans on hold whilst the UK is in lockdown.
Book a Virtual Appointment with us today to chat over your plans for new windows, doors or living space.