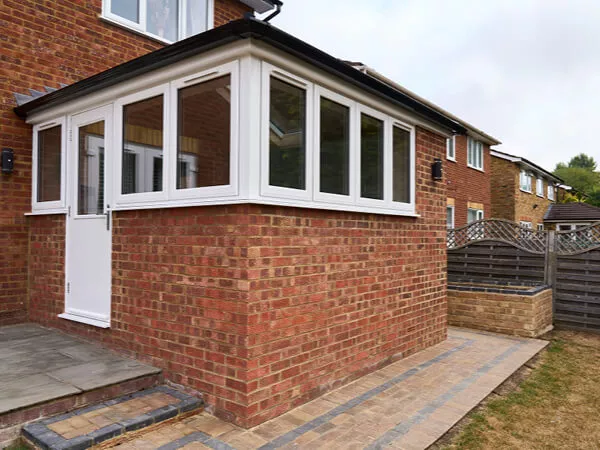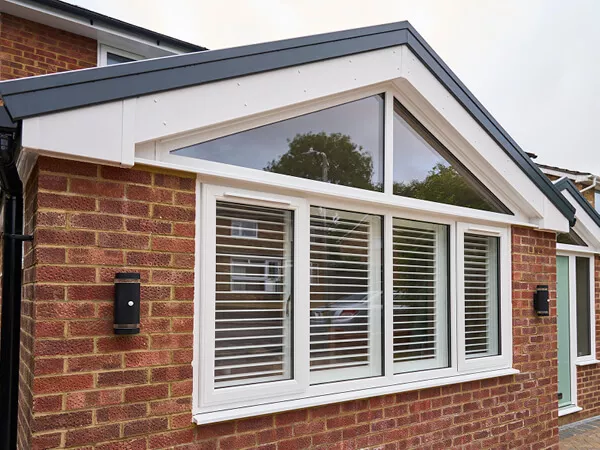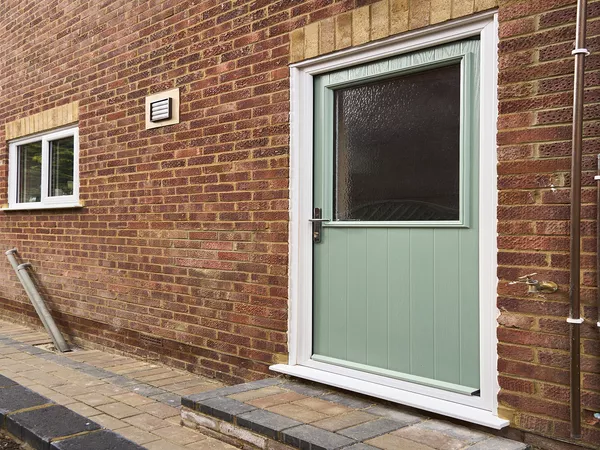Mr & Mrs C moved into their new-build house in High Wycombe in 1976. They decided the time had come to remodel their family home to accommodate their changing needs once their family had grown up. They wanted an extension on the back of the house to accommodate a new kitchen diner. Improved storage was also high on their priority list, and an additional reception room that could be used as a downstairs bedroom, if ever required, with an adjacent bathroom.
The couple knew of Hazlemere as a long-established local company, and also had friends who had used us, so they made contact and requested a home visit to discuss their plans. They welcomed our input as to how their ground floor could be remodelled to give them the accommodation they wanted, and were especially grateful to have their Hazlemere designer produce visuals to help them see exactly how their finished home would look.

The porch extension to the front of the house now provides the family with a large entrance with the storage space they so desired. The second tiled roof extension to the front of the property has given an additional reception room that can be used as a downstairs bedroom when needed.
The rear extension opens up the kitchen area, with glazed panels to keep the space light and airy. The walls at the other end of the kitchen were also remodelled to further extend the space for the new kitchen diner.

Extreme UPVC casement windows were chosen as the replacement design for the old windows. The solid roof with glazed panels for the kitchen extension at the rear of the property has a white composite door, whilst the solid roof porch extension has a composite front door in Chartwell Green, with the second solid roof extension at the front of the house featuring new fascia, soffits & guttering. The cladding to the front elevation was also replaced.
Hazlemere’s designer, Sean, spent a lot of time with the couple, and put a great effort into planning the revised layouts of the house to give them the new living spaces they wanted.

LOOKING TO EXTEND YOUR HOME?
One of our multi-purpose living spaces will give you the roominess that you desire so that you can also invite more people over and feel so much less restricted.
LOOKING TO EXTEND YOUR HOME?
One of our multi-purpose living spaces will give you the roominess that you desire so that you can also invite more people over and feel so much less restricted.
REQUEST YOUR FREE QUOTE
Simply fill in your details for your free, no obligation quotation, and click "Get Quote"